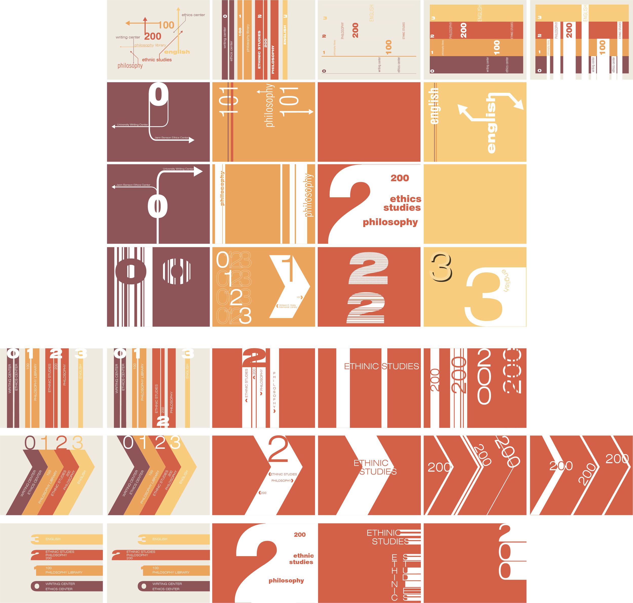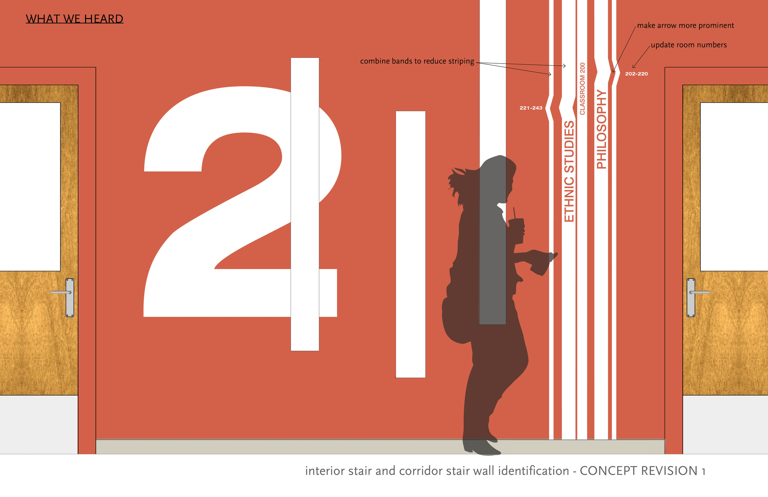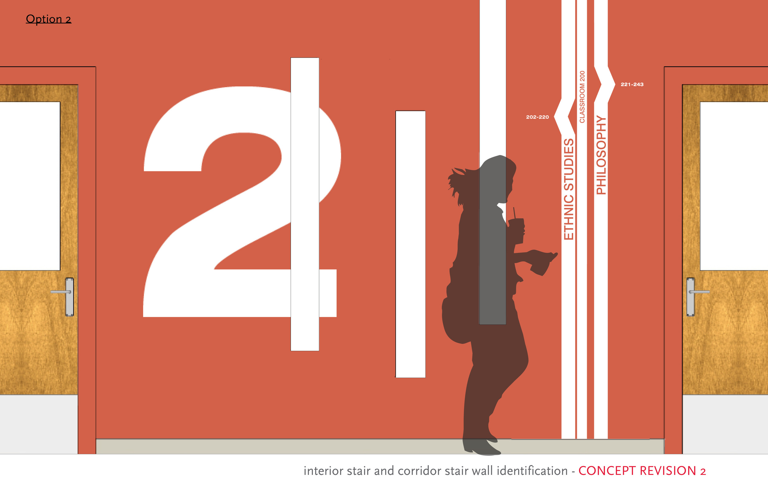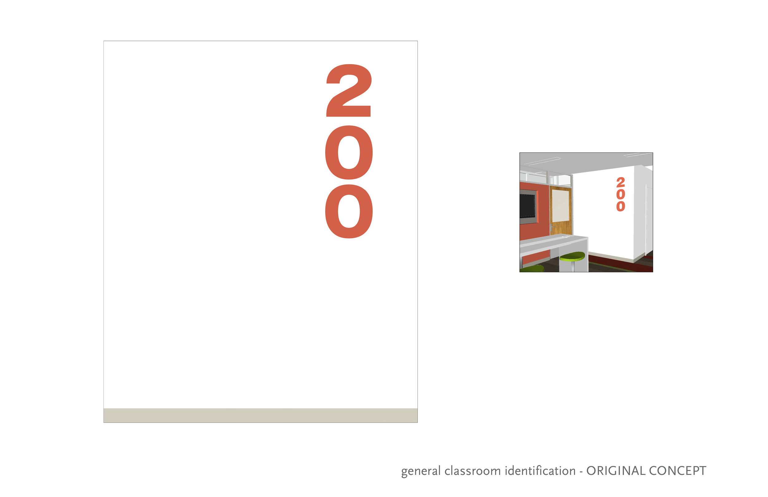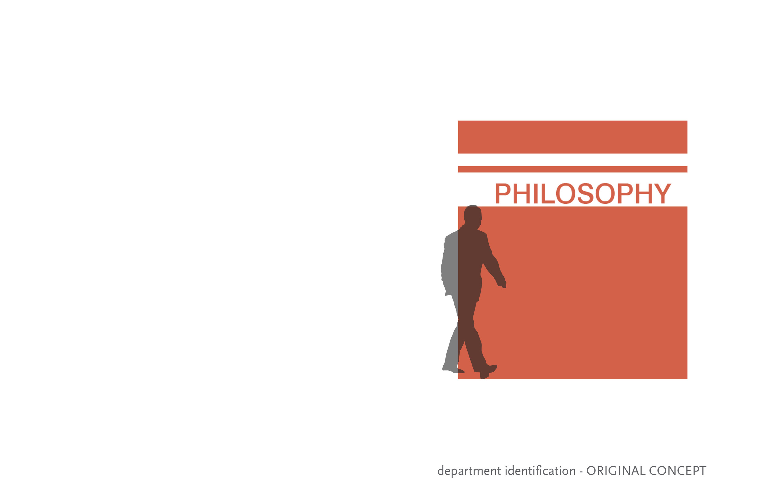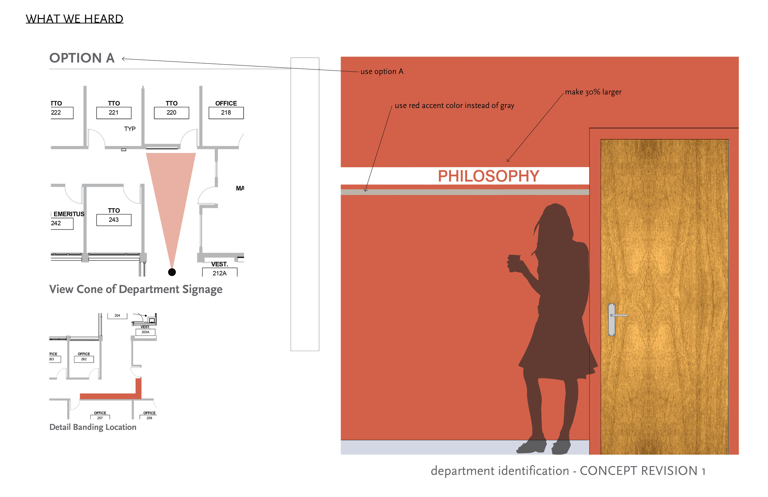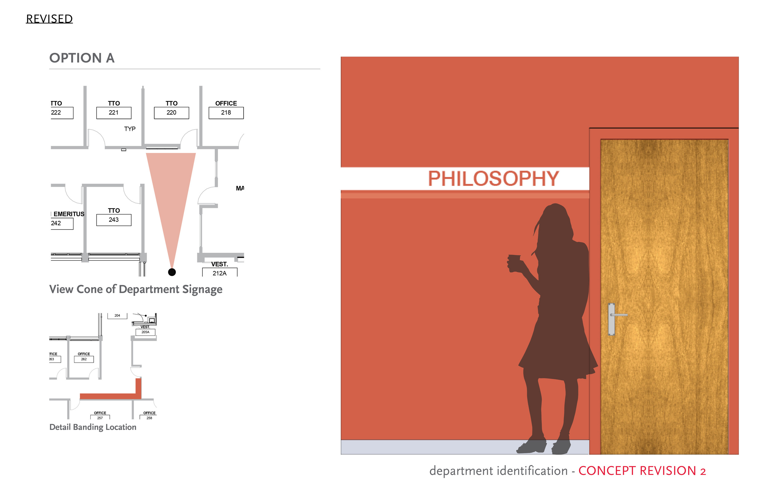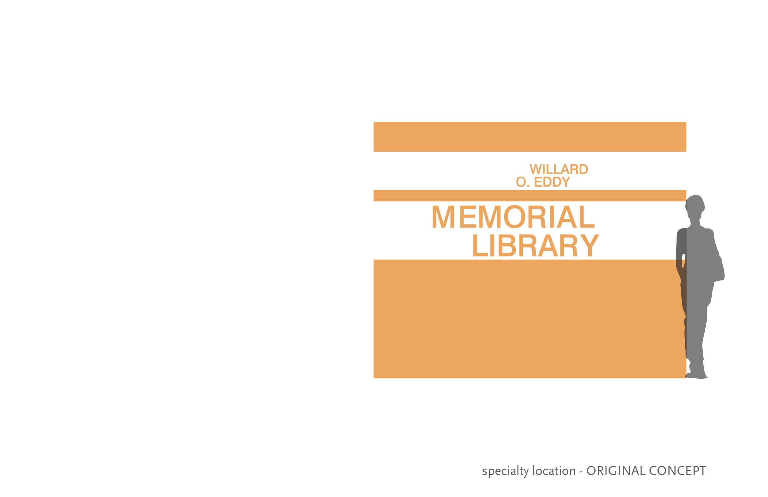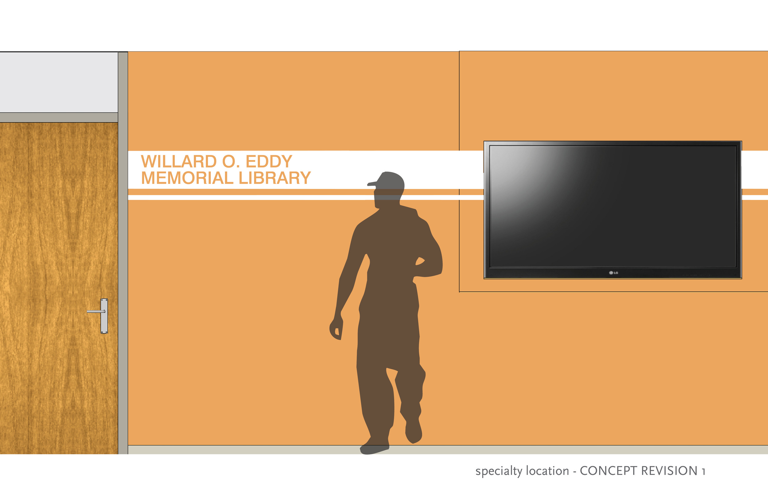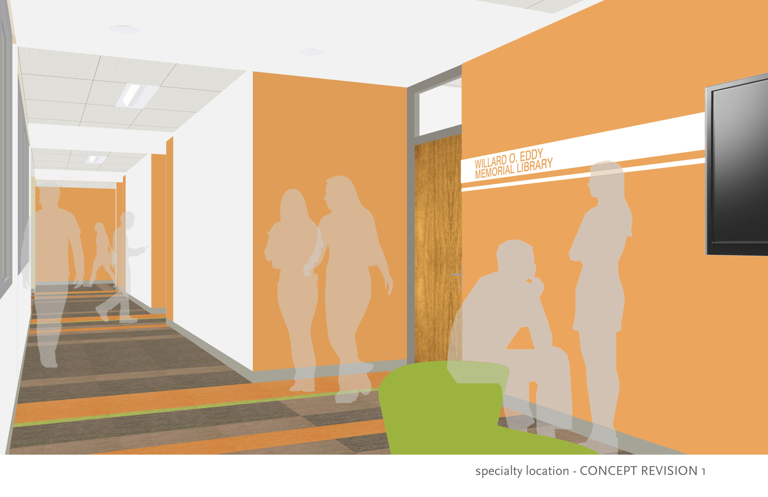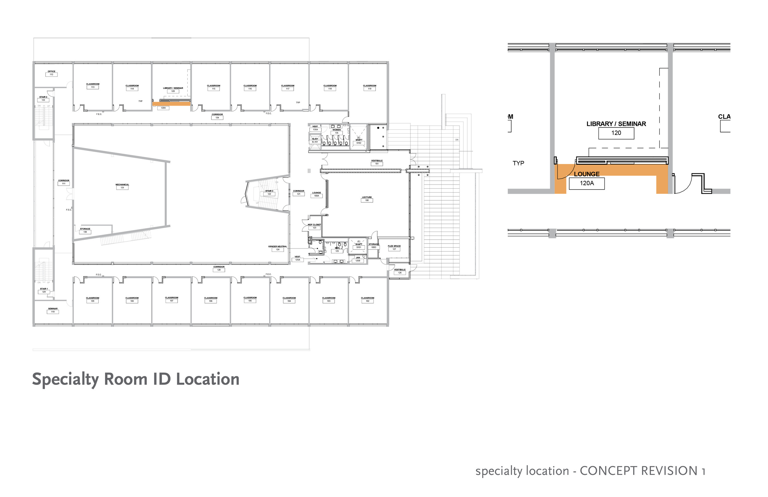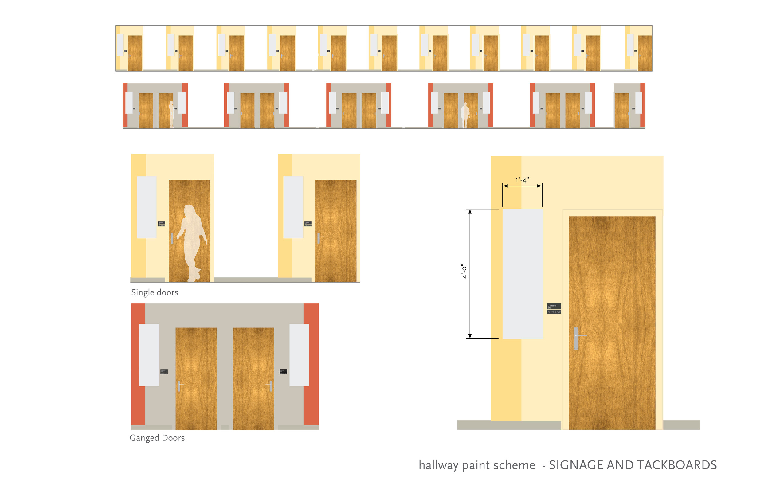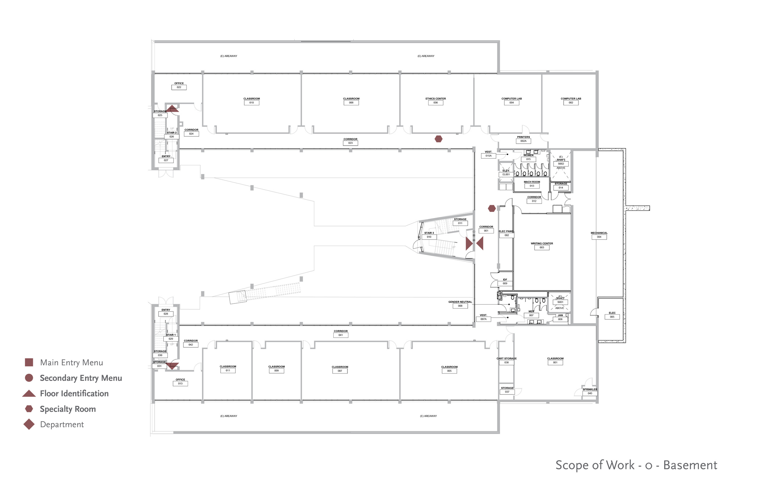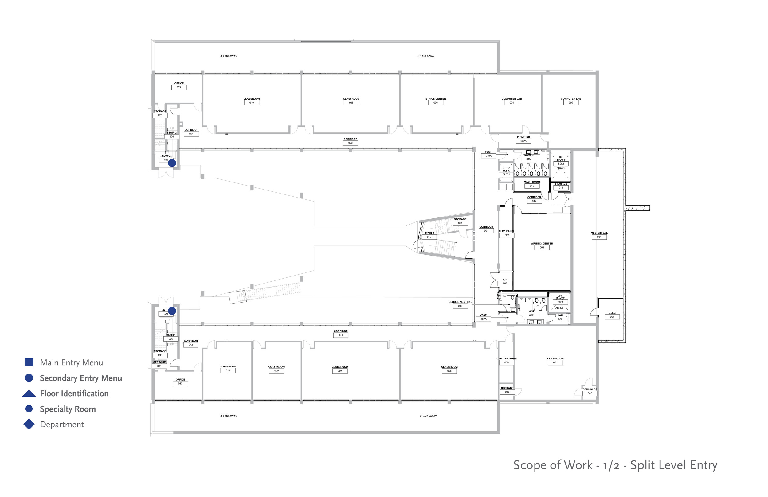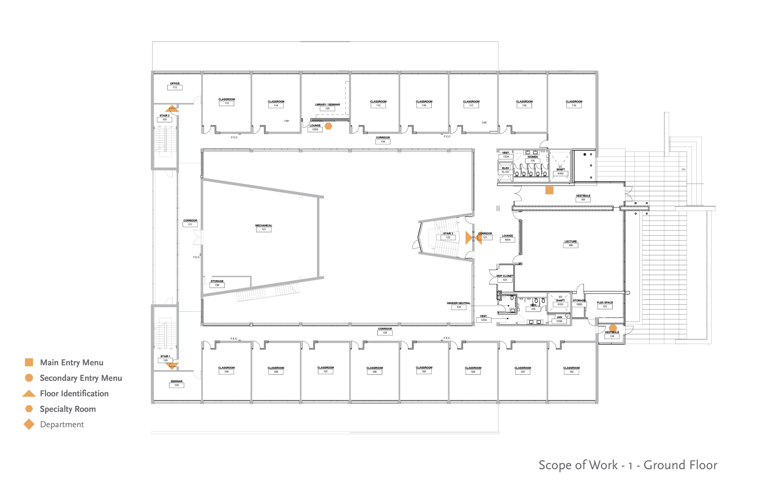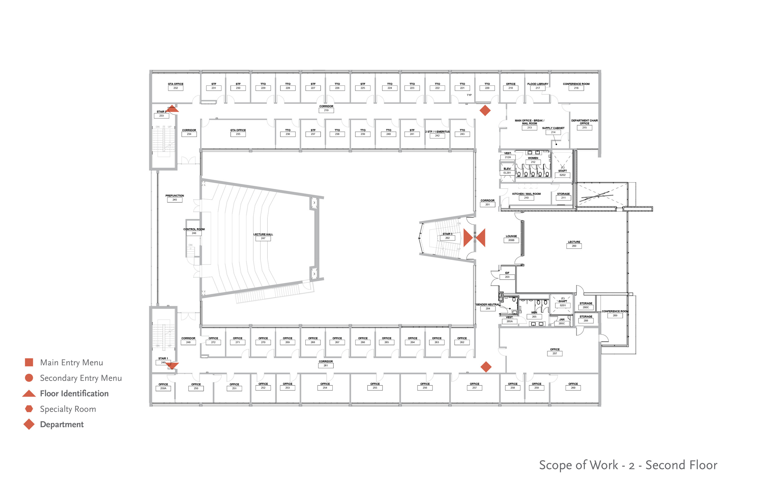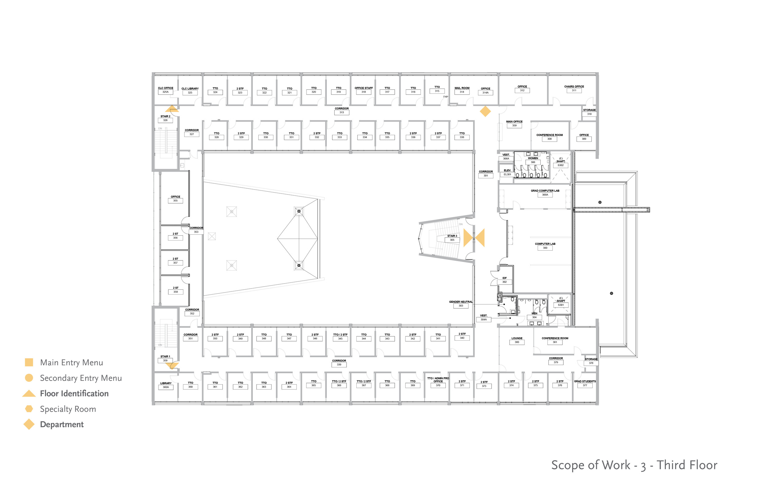WAYFINDING DESIGN
Conceptual to Installation
Creating a clear, coherent and visually exciting graphic wayfinding solutions for this interior renovation allowed for a more specific level of detail to be achieved. This project was taken from early conceptual design to creating the final cut files for the installer.
Working to continue the banding concept previously established in the project, a hierarchy of bandwidth in relationship to program was developed with slight arrows to indicate direction. This concept was used throughout the building with slightly different adaptations for various rooms and spaces.
Primary Roles: Developing wayfinding concept and execution
Team: Aubree Diebolt, Michele Decker, Lou Bieker
