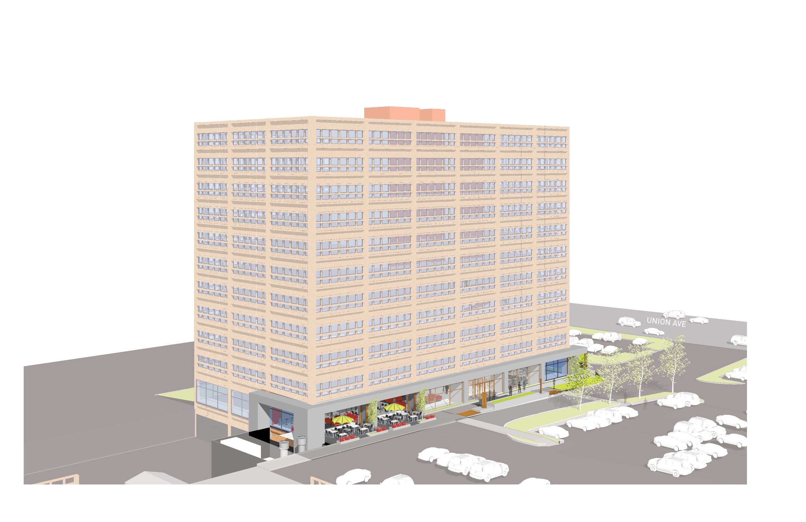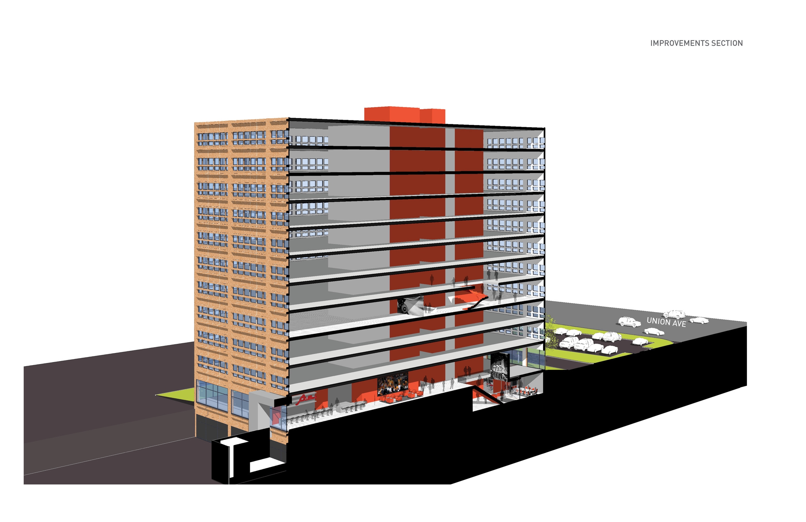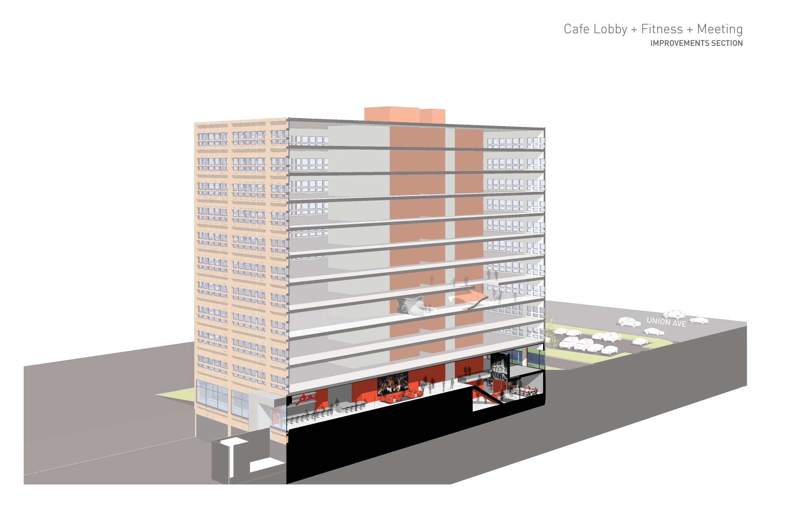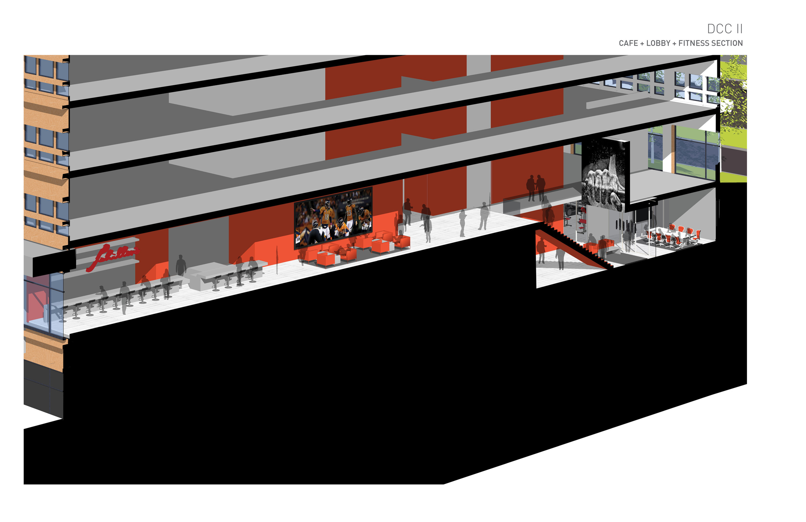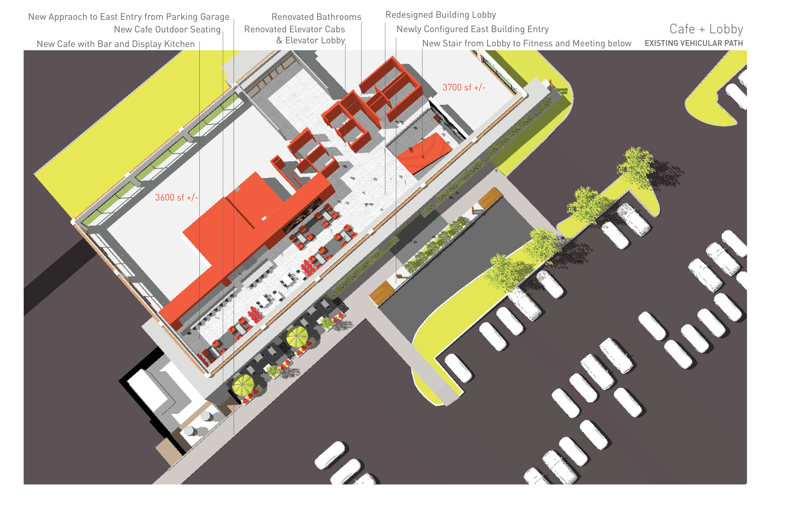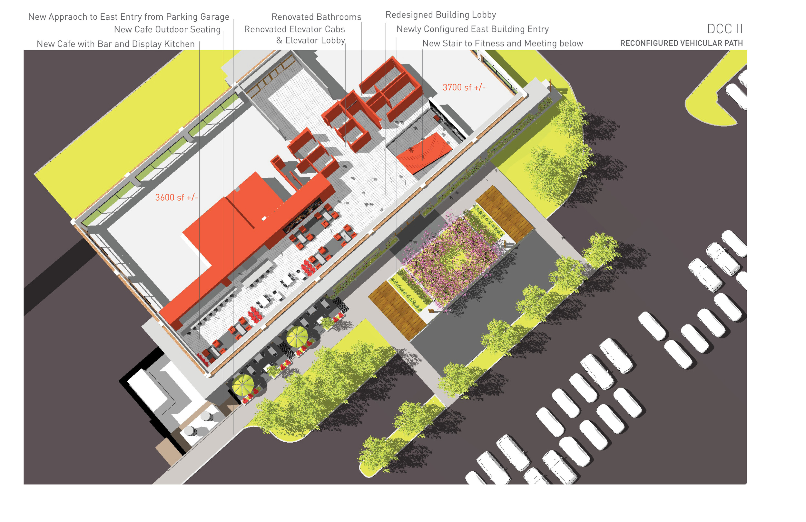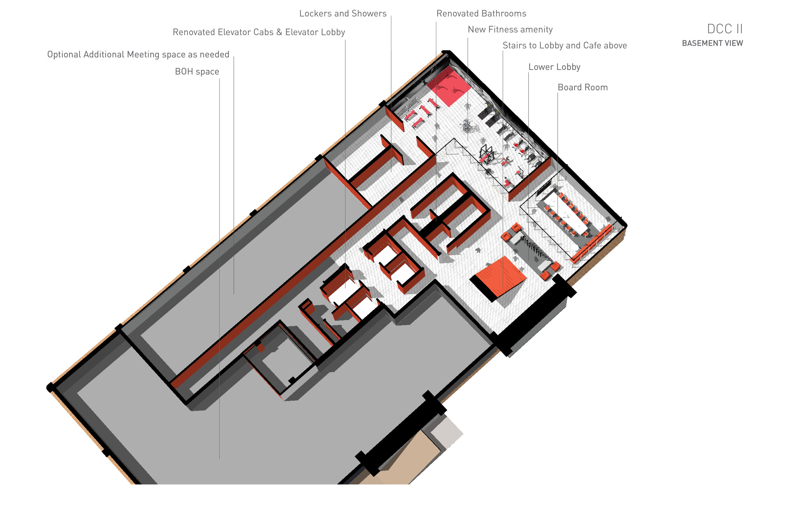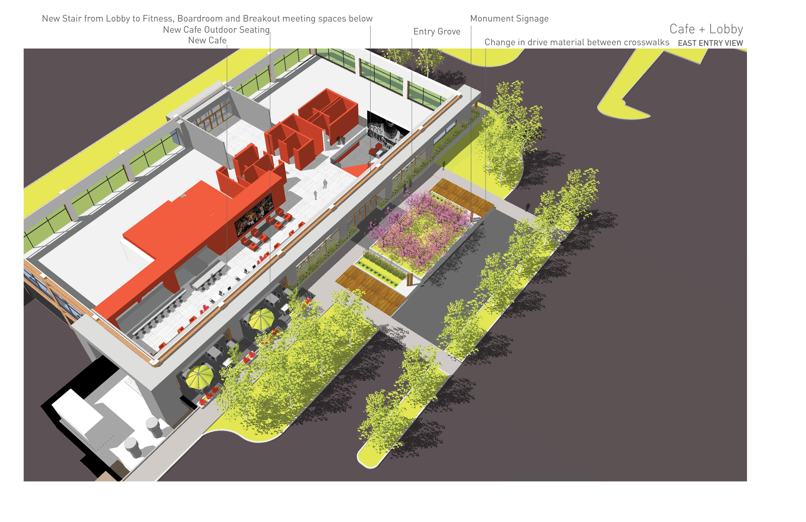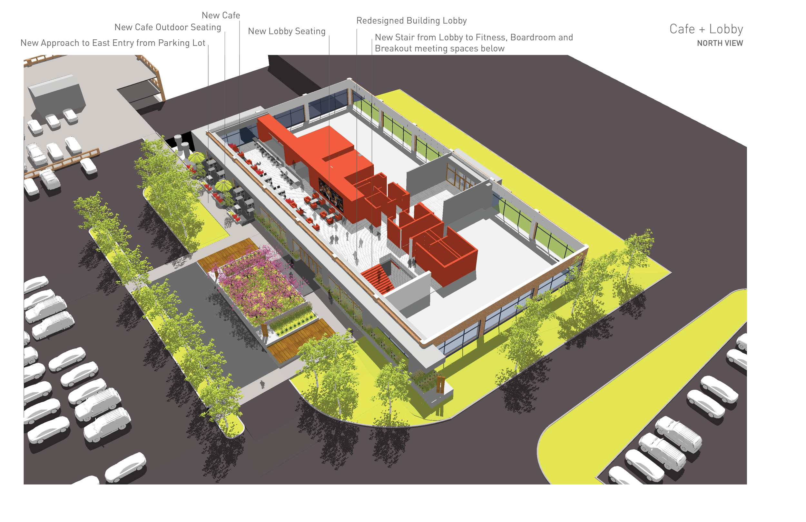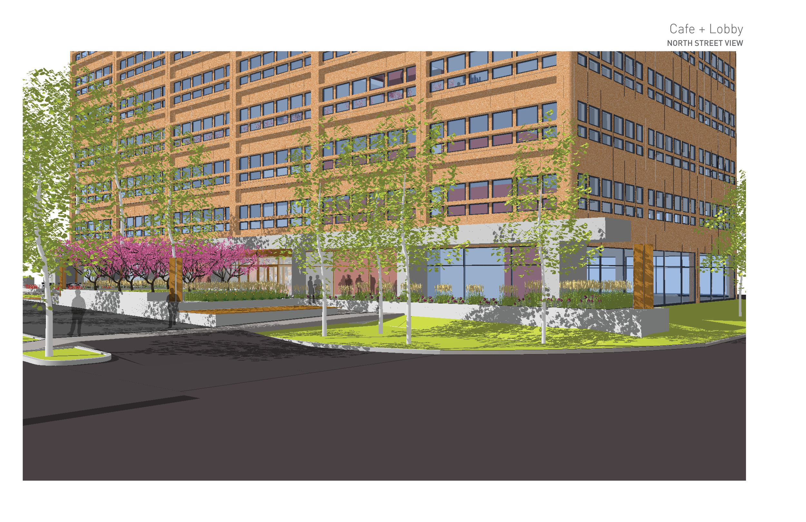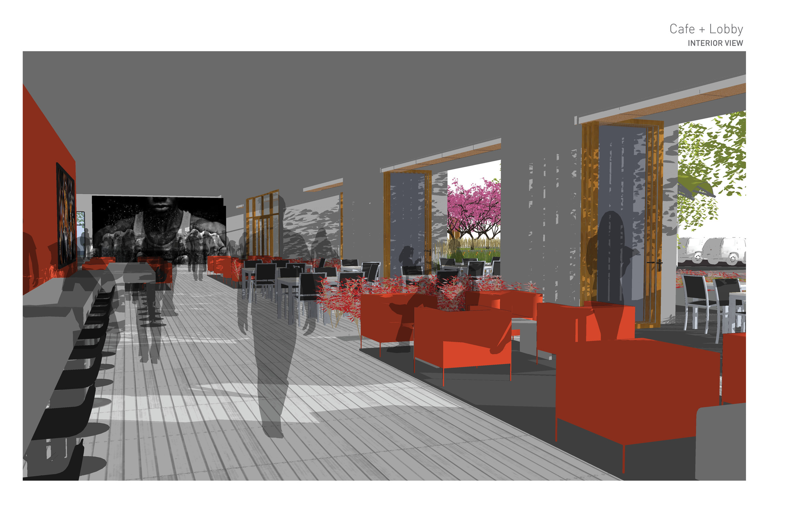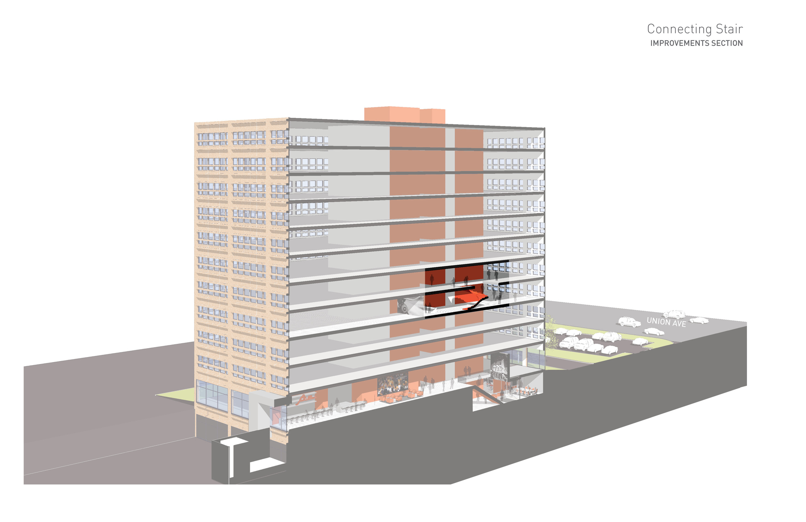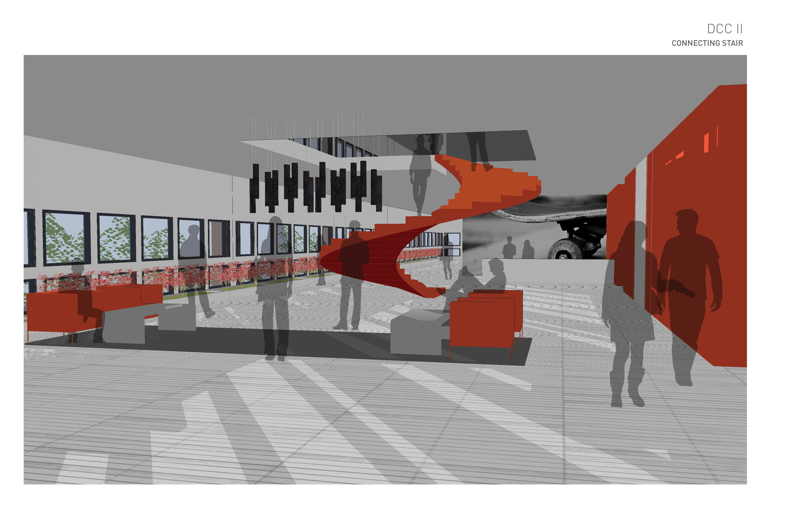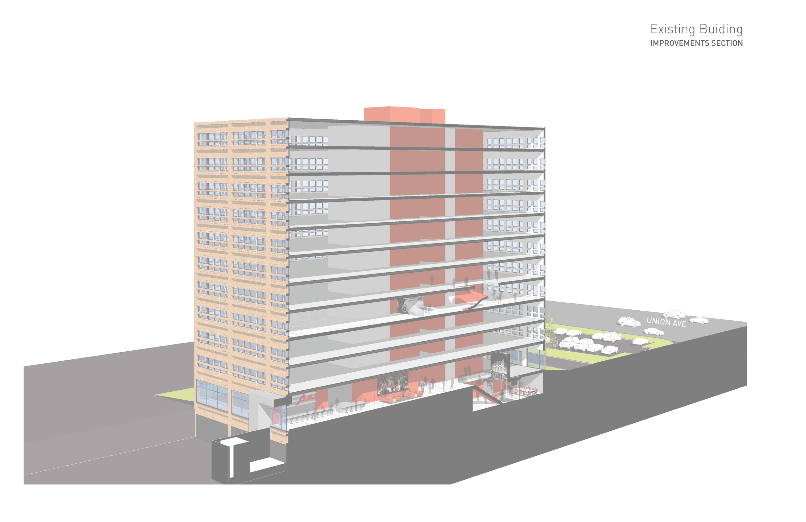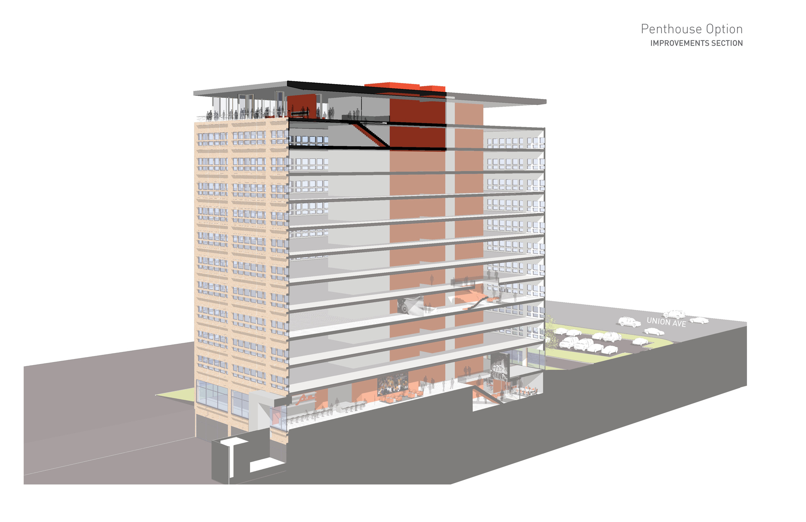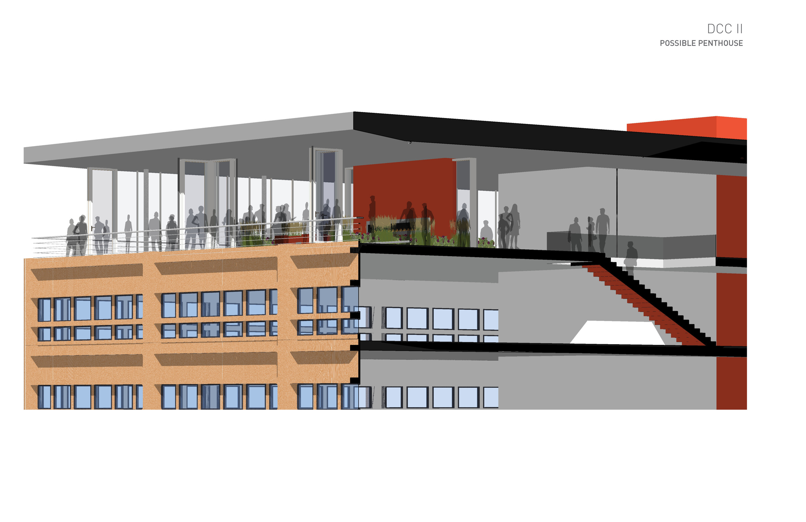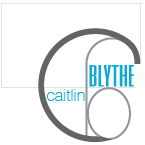CORPORATE LOBBY RENOVATION
Early Conceptual Design
Transforming an outdated corporate office building into a desirable, contemporary and leasable space was solved by rethinking an entry sequence and infusing the building with landscape.
By creating a contiguous space along the entire front of the building allows for a cafe to exist as part of the lobby. The cafe then can spill out into the entry and bring the newly transformed landscape into the interior. A stair connects the main lobby to an executive board room and fitness center in the basement below, activating a previously underutilized space.
Primary Roles: Concept design, 3D modeling
Team: Terra Mazzeo, Randy Johnson
Location: Denver, CO
